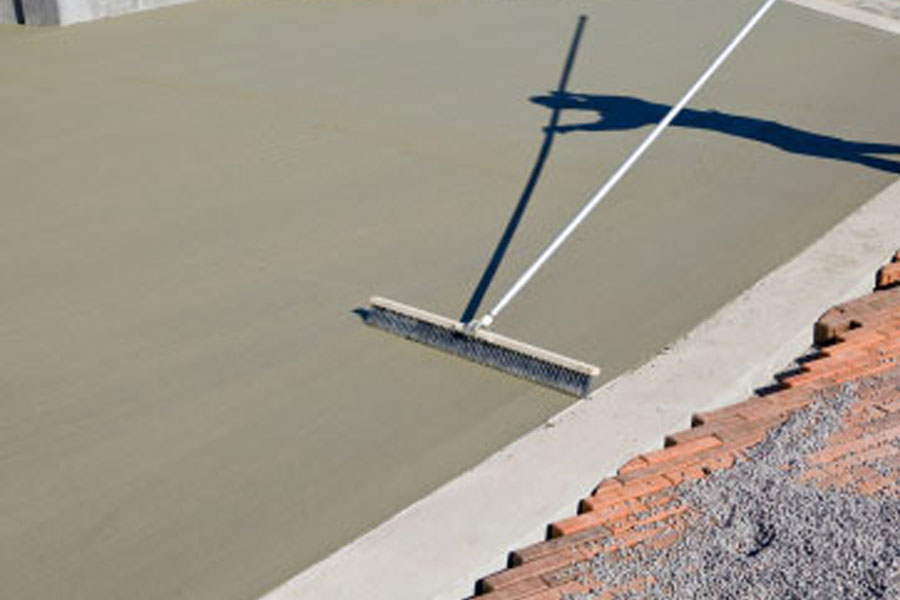
It is a widely known fact that when laying down a foundation, a reinforced concrete is the main and most basic part of any building. It is one of the important elements in today’s modern structure. A concrete slab can be flat, rectangular and reinforced which is sized in its length and width, but is of lesser depth. In a building, it is used for the construction of floors, roofs, bridge decks and more. Especially, the load of the building is carried by reinforced concrete slabs and they are made for ceilings and floors.
How to go about building reinforced concrete slab?
Primarily, you need to establish the size and the distance of the slab. You should also ensure that the material is not wasted with the help of white marking. After this, the mold is prepared for holding the concrete mix. This mold should be made from smooth and straight boards in order to define its shape. You should dig a slight ditch before placing the mold and ensure that the mold will come out strong. Additionally, you should strictly ensure that the slab is treated adequately using water. It should be allowed enough time to harden before applying any pressure on it.
Wondering to find the right concrete foundation company?
Spinieo Inc. is one of the best and superior commercial building design contractors for more than 25 years. We rely on providing exceptional services for exceeding customer’s expectations. Our expert and knowledgeable professionals follow unique approach and innovative strategies to make amazing spaces and to set them apart from the rest of industry. We are renowned for our work in concrete floor restoration and reinforced concrete slabs construction. With our impeccable reinforced concrete slab designs, we install concrete aprons and stairs, ramps, loading dock pit levelers and create man and bay door openings.
For more information, you can browse our official website i.e. https://spinieo.com/or call at (215-619-9000).
